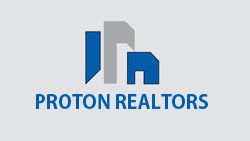2 BHK: 1138 and 1160 Sq.ft ( East and West Facing )
3 BHK: 1350,1370,1395,1470 Sq.ft ( East and West Facing )
Structure: R.C.C. Frame Structure cement of 53 grade for slabs and 43 grade for brick work and ISO Standard Steel.
Super structure: Table Moulded Red bricks with cement mortar outer wall With 9" and inside wall 4".
Roof Finish: Water Proof Cement plastering with necessary rain water Drainage system to ensure no leakage, Pressure grouting to be adopted whenever required.
Main Doors: Best Teakwood frames and with shutters with Aesthetically designed with melamine polish and designer hardware of reputed make(Godrej or Equivalent with SS). All main doors should contain Godrej central Lock.
Internal Doors: Medium teak-wood frames with hand polished in two Coats and water proof flush doors.
Windows: UPVC window systems with safety grills.
Bathroom Door: Flush door with enamel paint over water proof Luppum Plastering: Except Kitchen total flat to be putty / Luppam finished (inside and outside) with POP orders to the sealing. For Kitchen sponge finish in cement mortar.
Plumbing Material : Water line ISI make and Sewerage lines PVC Pipes with ISI make.
Flooring: Vitrified Tiles
Steps and Corridor: Marble with designer flooring for corridors and steps (Min 4" Wide) steps to have half round corner with anti skid stripes.
POP Borders: Plaster of Paris borders shall be provided for halls and Dinning.
Kitchen: Black granite (top) stone cooking platform with Stainless steel sink Designer ceramic tiles or equivalent cladding upto 5" height and one Provision of chimney shall be provided.
Toilets: A counter wash basin with hot & cold mixer value in master bed room one regular wash basin of 18" with bottle Trap in all other bathroom with standard fitting, 2 EWC with flush tanks make or both western style to be provided dada up to 5 —0" Height, one Indian and one European water closet Provision in all toilets.
Electrification: Concealed copper wiring in PVC conducts with ISI make (MCB) for each distribution boards of MDS/ Malingering make all electrical fittings Roma or Equivalent. Finolex cables or fine cab and switches of ISI mark to be used.
Telecom: Telephone / Cable / Wi-Fi points in all bedrooms drawing room & dining area, Intercom facility connection to all flats and all the service units and security, Internet cable shall be provided with one outlet for all the flats in Master Bed room.
Painting: Cement base paints for exteriors, and accessories and Smooth finish with water proof wall putty/luppum and with Acrylic emulsion paints over the putty with roller finish.
Water supply: Adequate supply from sumps, over head tanks, and Separate tanks for bore water and drinking water.
Generator: Sufficient capacity of equivalent make for supply of power for Lift, Bores, common areas, 4 points per flat.
Lift: 2 Lifts of Johnson make with V3F control Systems of 6 Passenger's Capacity to be provided.
Transformer: Separate transformer of sufficient capacity of reputed make with ISI make with necessary sanctions from TRANSCO / Concerned authorities to be provided.
Common Extras: Lift, Generator, Car Parking , Transformer, 3 Phase Power connection, Municipal Water, Drainage, Betterment & Development Charges.
Note: Registration, Vat, Service tax any other Govt taxes are extra and have to borne by the purchaser.



